2006 09 01 Cabinets in Progress
2006 09 07 Demolition, Problems
2006 09 14 Vent and Posts Move I
2006 09 19 Vent and Posts Move II
2006 09 25 Cabinets in Progress
2006 10 10 Cabinets in Progress
2006 10 16 Sheetrock, Lighting
2006 10 20 Paint, Cabinet Layout
2006 10 21 Cabinet Install Day 1
2006 10 22 Cabinet Install Day 2
2006 10 23 Cabinet Install Day 3
2006 09 14 Vent and Posts Move I
Most of the early part of this week was spent figuring out exactly how to move the two load bearing posts that were discovered in the short stub walls we though were non load bearing. One of the posts is a 6x6, the other ix 6x6 steel. The steel post will be replaced with a steel post in one wall (the sink wall) and a 6x6 wood post at the corner of the opposite (range) wall, and a steel beam up between the ceiling joists. The wood post will be moved 3 feet north into the wall and the steel beam above it will be extended. The extension will be made outside and then welded and bolted in place.
So today we had a structural engineer, the contractors "usual" people, a welder, and a couple of HVAC people here.
The latter were here to move the cold air return we discovered buried in a corner inside the cabinetry. It would not be possible to go forward with the cabinets we are having made without moving this. The HVAC guys came up with a nice way to do this by using the space between two of the 2x12 floor joists as part of the return. The next two shots are the cold air return that is being moved.
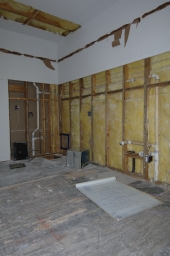 |
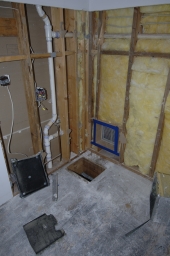 |
And this is the new location - the dining room floor. The vent in the wall is the old return, and the vent went through the wall, under the old kitchen cabinet, and through the floor there. The new return will come up through the floor. Sawing through the floor made a huge racket.
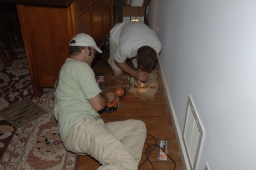 |
On the left below you can see the wood post that will be removed. The refrigerator used to sit just to the right of the wall that ended in this post. A steel beam will run across above the post location, in between the joists. The second shot shows the second (steel) post that will be removed. Some temporary posts are in place already, more tomorrow. The last shot is the new return in the dining room. The old one will be removed.
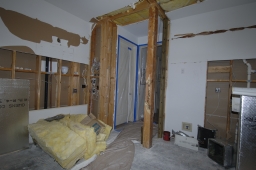 |
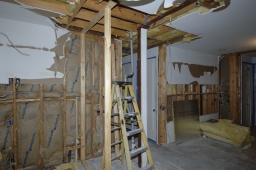 |
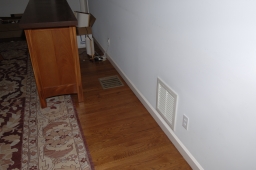 |